Sub-Floors & Mid-Floors
The Super-Span system can be used as the sub-floor for the ground and mid-floor for the upper levels of residential and commercial buildings. With superior spanning capability and rapid installation time-frames any project using Super-Span will be off to a good start!
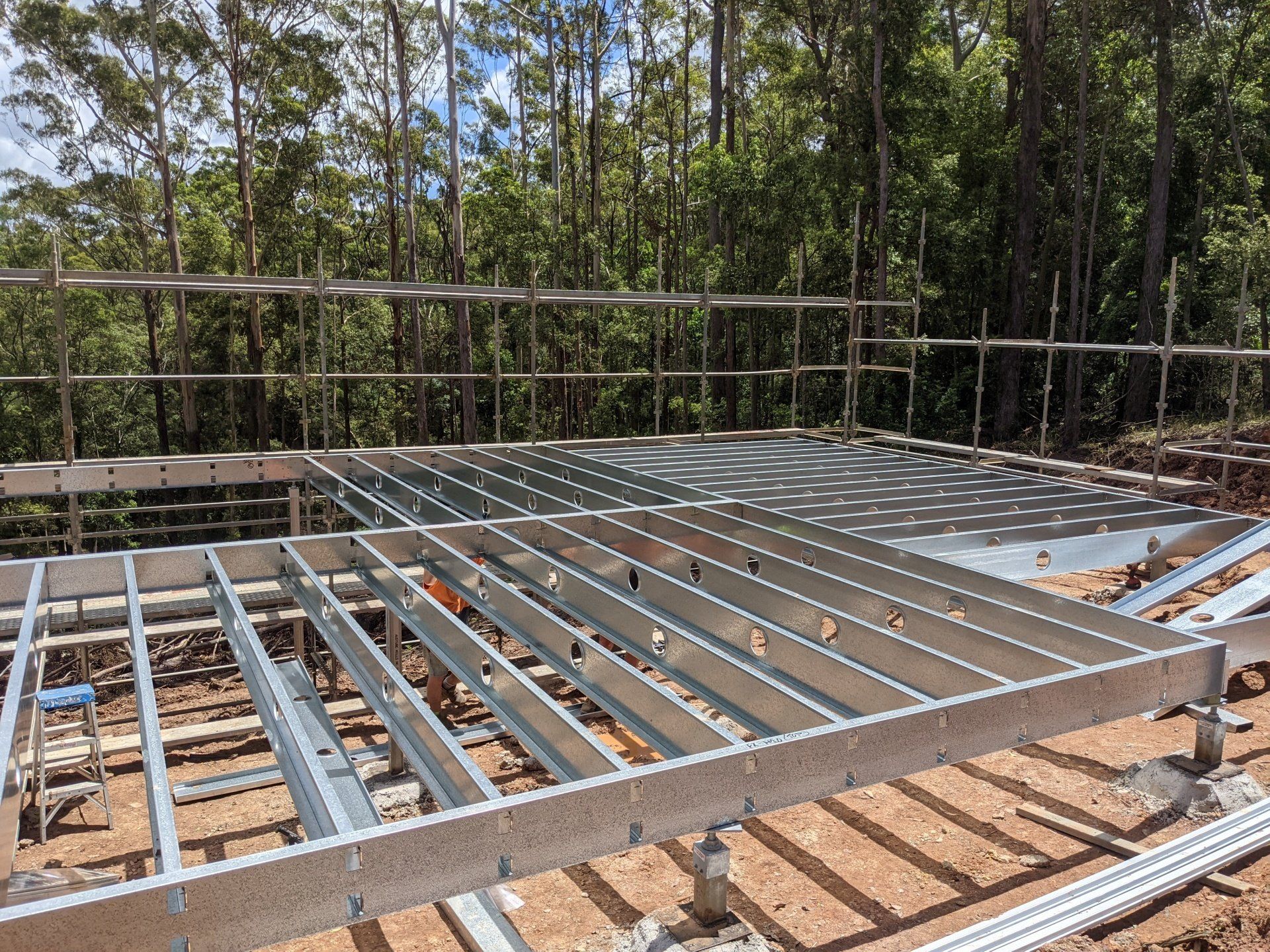
Slide title
Write your caption hereButton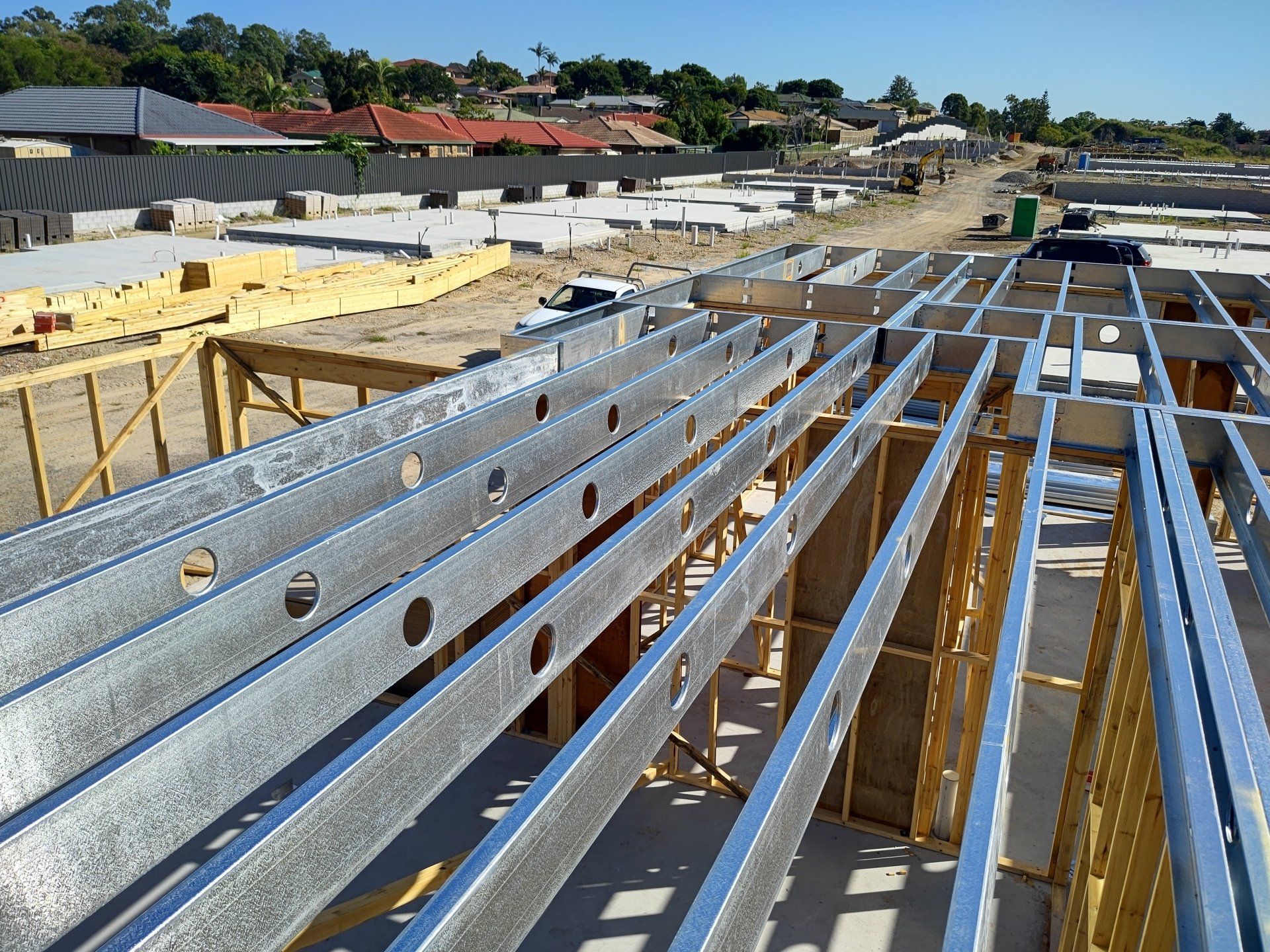
Slide title
Write your caption hereButton
Pre-Punched service holes allow for services such as plumbing, drainage, electrical and mechanical services to be installed without having to modify the floor system. Super-Span is manufactured with flared service holes to ensure the services are not damaged with any sharp edges.
Super-Span is light weight, offering reduced transport and onsite cranage costs as well as being easy to man-handle into position.
Super-Span can often be used to reduce or replace Structural Steel requirements originally specified.
The Super-Span Floor System is ideal for Commercial and Residential flooring applications, both sub-floor or suspended floor requirements can be accommodated.
How the Sub-Floor Works
Super-Span offers simple and easy connection details including the unique tab connections and supplied corner brackets for perimeter corners and blocking connections.
Joist to Perimeter Channel Tab Connection
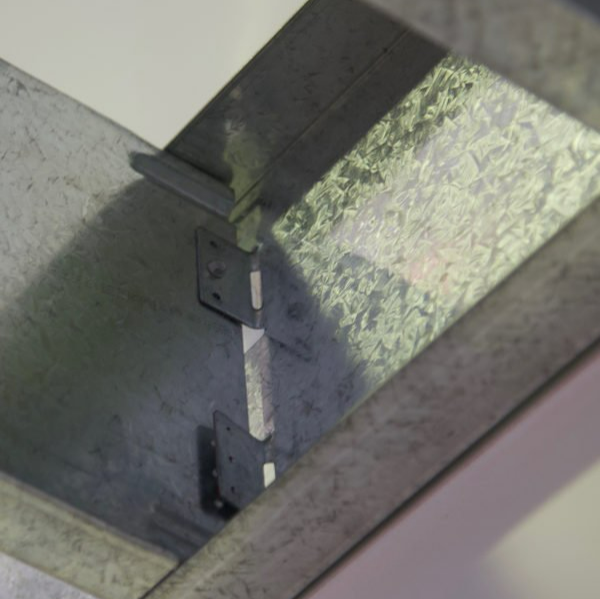
Corner Bracket Connection
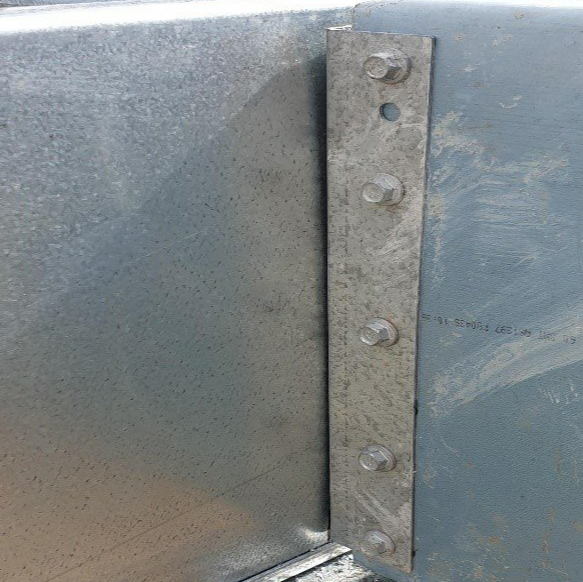
Any services that are required to run through the floor system are easily accommodated, whether that be sewer or storm water, electrical or even air-conditioning requirements.
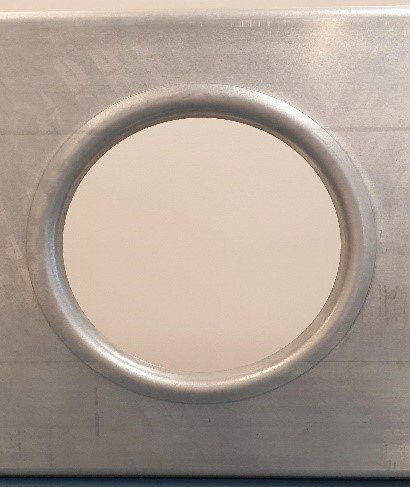
140mm Service Hole
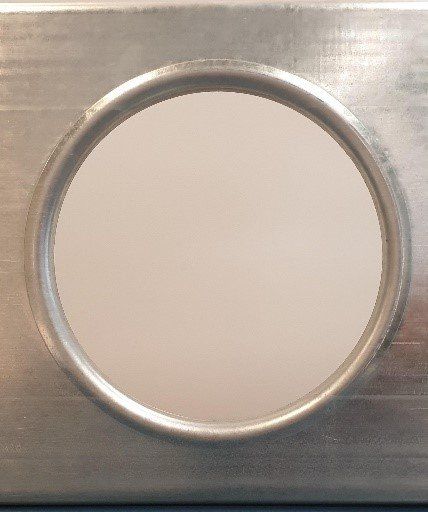
200mm Service Hole
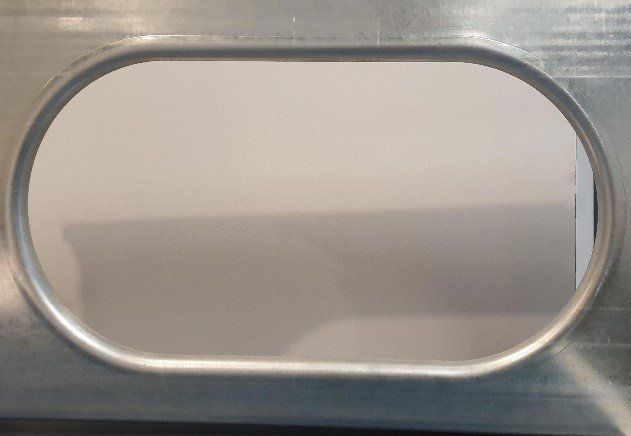
200 x 400mm Service Hole
Additional service holes can be added to the joists when on-site as per the following specifications:
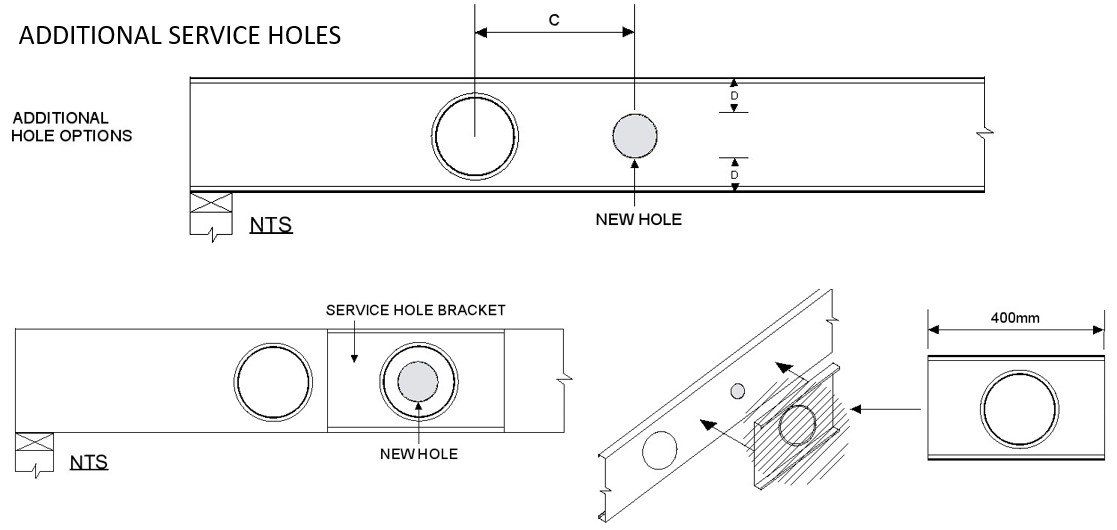
| Joist Size | Hole Size | C | D | Hole Plate Required | Min. Centre Clearance |
|---|---|---|---|---|---|
| Any | Under 50mm | N/A | 40mm | No | 200mm |
| 250mm | 140mm | 450mm | 40mm | Yes | 200mm |
| 300mm | 200mm | 450mm | 40mm | Yes | 200mm |
Design and Engineering
Super-Span is a fully engineered floor system, Each floor system is designed on our integrated Vertex BD design software and independently verified by Edge Consulting Engineers. All Super-Span projects are designed to AS4600 and come with structural design certification and documentation delivering peace of mind.


Super-Span Cassette Systems
Super-Span engineered steel floors can be panelised and built off-site then delivered to your project and installed extremely quickly saving value time, removing all waste and reducing site working risks.
This form of off-site building is becoming more popular among project builders and medium density builders. Allowing the progress of the project to be less affected by whether or waste as well as well as making life easier on tight or difficult work sites.
Super-Span panelised or cassette floor systems are constructed from the DWG/CAD files and are then manufactured in our factory, delivery is arranged and the floor system is installed using a mobile crane or crane truck delivery. Your floor is installed in matter of minutes rather than hours or days.
SUPER-SPAN GROUP PTY LTD ABN: 90 639 641 802
Website by: Wink Media
